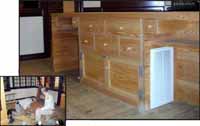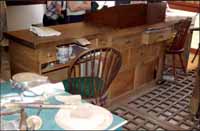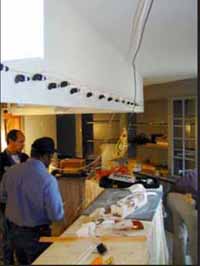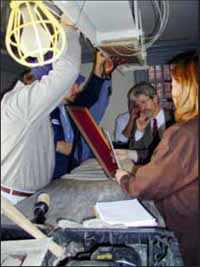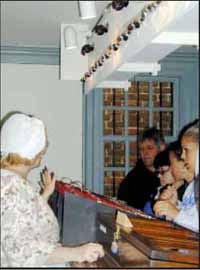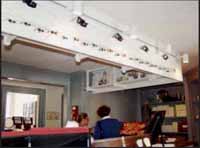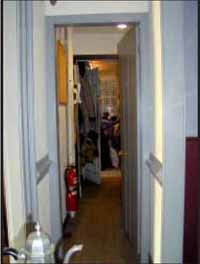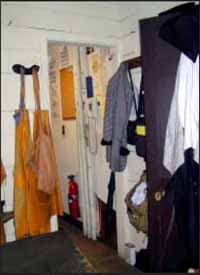The Golden Ball
Planned Preservation Project Completion Report
Block 17 Colonial Lot 53
Colonial Williamsburg Foundation Library Research Report Series - 1703
John D. Rockefeller, Jr. Library
Colonial Williamsburg Foundation
Williamsburg, Virginia
2005
Planned Preservation Project
Completion Report:
The Golden Ball
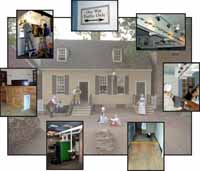
Office of Architectural Collections Management
Colonial Williamsburg Foundation
2003
The authors would like to thank everyone who worked on the Planned Preservation Project documentation, including …
| Chris Anderson | Clyde Kestner |
| Armond Campbell | Roberta Laynor |
| Kevin Carver | Patricia Maddox |
| Ernest Clements | Danny McDaniel |
| Donna Cooke | Thomas Peck |
| Willie Graham | Jacqueline Plyler |
| Erik Griekspoor | Mark R. Wenger |
Executive Summary
In the concluding years of the 1990s, the Colonial Williamsburg Foundation recognized increasing concerns regarding the preservation of structures in the Historic Area. Analysis of two reports, a 1998 audit to note building conditions and also the 1998 annual exterior preventive maintenance inspection, identified key issues in the care of Historic Area structures resulting in part from a trend of deferred maintenance. Activities to address preservation issues at specific buildings were selected as a result of this analysis and designated Planned Preservation Projects. In addition, planned preservation projects are identified as funded activities to support critical facility needs of the $500 million capital campaign entitled, Campaign for Colonial Williamsburg. This report describes the activities associated with the planned preservation project undertaken at the Golden Ball from January 3 to April 14, 2000.
Located on the north side of Duke of Gloucester Street, less than a block west of the Capitol, the Golden Ball site serves two functions. The west side operates as one of Colonial Williamsburg's trade complexes exhibiting silversmithing as an example of the scope of industry in eighteenth-century Virginia, and the east side operates as a store selling silver hollowware and gold and silver jewelry.
Preservation needs of the Golden Ball necessitated intervention, including replacing antiquated mechanical, electrical, and fire suppression systems. In addition, an improved lighting system was installed that utilizes fiber optic lighting in the east side store and track lighting in the west side trade shop.
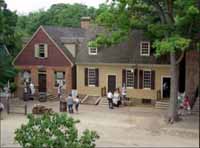 The Golden Ball is bordered to the west by the Margaret Hunter Shop
The Golden Ball is bordered to the west by the Margaret Hunter Shop
Description of Property
The original building on the Golden Ball site (Lot 53) was built by House of Burgesses member, John Holloway, shortly before he sold the lot "with all houses" to innkeeper, Henry Bowcock on May 16, 1724. There are no records concerning the lot after 1730 until local surgeon, James Carter, purchased the lot on June 20, 1764 from Edward and Henrica Booker.
On August 30, 1765, Carter leased the west section of the lot to jeweler and silversmith, James Craig. The lease included 15 feet of the house where Craig already kept his shop. Then in June 1766, Craig purchased from James Carter another portion of the lot on which the eastern half of his shop was located. This made Craig the sole owner of the entire building.
An advertisement in the Virginia Gazette on October 1, 1772 placed James Craig's shop "At the Golden Ball" in Williamsburg. That is the earliest record of the shop being named "The Golden Ball" (Stephenson, 1946).
After his death in 1793, Craig's daughter and then his son's heirs retained ownership until 1847 when local lawyer, George W. Southall acquired the property. Southall's nephew, Robert A. Bright, inherited the property in 1852 and held it until 1861 when he sold it to William H. Lee.
The Lee (Craig) House was described as being west of the Raleigh Tavern, a quaint story and-a-half house with a gable roof and dormer windows front and back. It had two rooms on the first floor on the street side, and one or two behind, and a hall at the eastern end of the house running through the building with doors leading to it from the front and back. In addition, it was said to have two front entrances on Duke of Gloucester Street, built high from the street on a four or five foot foundation, with steps that led up to two small platform porches (Stephenson, 1946).
The house was torn down in 1907. The property had numerous holders until the Williamsburg Holding Corporation (WHC) bought it from John and Bertha Armistead on May 28, 1930. The WHC conveyed the deed to John D. Rockefeller on December 27, 1933, and he in turn conveyed the property to Colonial Williamsburg, Incorporated that same day.
For the years 1937-51, the Golden Ball was located in what is now the Margaret Hunter Shop (Block 17 Building 9). By 1947, it was determined that the eighteenth-century shop was actually located on the lot between the Margaret Hunter Shop and the Raleigh Tavern. It was initially reconstructed in 1948-49 and used as a residence until July 11, 1955, when the Golden Ball opened to the public as an exhibition building (Block 17 Building 8D). It resembles the earlier 3 story-and-a-half gable-roofed Lee (Craig) house. The building has two exterior entrances on the south elevation and one on the north. The interior has two south rooms (west shop and east store) and two north rooms (west forge/trade area and east sales area). An east stairway leads to the second floor bathroom, east office and west end employee lounge.
The south elevation today (above) and before the original building was torn down in 1907 (below)
Project Summary
The Golden Ball was chosen as a planned preservation project based on recommendations made after the 1998 building inspections. The project included upgrades to mechanical, electrical and fire suppression systems, reworking of the first floor spaces to promote a continuous visitor experience between the silversmith shop and the store, and installation of an improved lighting system throughout the building.
Before any changes were made to the mechanical system, a general clean-up was performed to make the cellar more open and the equipment more accessible. The mechanical systems, including an oil-fired boiler and air handling unit, were worn out and outdated and necessitated replacement. The fire detection system was also in need of an upgrade. A limited-area wet sprinkler system was added in the cellar to provide greater protection in the mechanical spaces.
The most visible of the changes was the opening of a one-way pass-through from the shop to the store that enables visitors to experience both areas without having to go outside. Resulting changes in visitor movement precipitated the need for modifications within the building to accommodate the changes in the mechanical systems and the needs of the interpreters and visitors. A large wooden counter/work bench was added to the shop's south room to hide return grilles, provide new workspace, and make the space more authentic looking. The installation of new fiber-optic lighting and improved track lighting also enhances the visitors' visual experience. The following sections highlight the major components of the project.
Mechanical and Electrical Systems
The mechanical and electrical systems within the building required extensive work in order to ensure proper climate control. The chief systems necessitating replacement or modification were the heating, ventilation, air conditioning, electrical, lighting and fire detection systems.
HVAC
The existing heating, ventilating, and air conditioning (HVAC) system was outdated. Before the project began, an oil-fired boiler (pre1947) supplied hot water to four fan coil units (FCU) serving the first floor and the second floor west lounge. The chiller located in the Raleigh Tavern cellar supplied chilled water to the FCUs.
The existing oil-fired boiler, water source heat pump and fan coil units were removed and replaced with four new water source heat pumps (HP); two (HP-1 and HP-2) were located in the cellar and two (HP-3 and HP-4) on the second floor. HP-1 serves the first floor retail store (Golden Ball); HP-2 serves the first floor exhibition area (Silversmith); HP-3 serves the second floor west lounge; and HP-4 serves the second floor east office. The old oil tank was emptied, cleaned, and filled with foam slurry designed to expand and harden into a concrete-like substance, safely sealing the tank. The water source heat pumps were chosen over a replacement oil-fired boiler and four-pipe fan coil units because they are more efficient and to prevent the smell of oil and the intrusion of oil deliveries to the Historic Area.
The horizontal HP-1 (1000 CFM) was ceiling mounted in the general location (east end of the cellar) of the old fan coil unit (pre-1969) serving the first floor. The vertical HP-2 was installed on a stand where the old boiler had been located in the west end of the cellar. The console unit HP-3 (400 CFM) replaced a fan coil unit in the second floor west lounge, and the console unit HP-4 (350) replaced the old water source heat pump in the second floor office which was noisy and had several problems. Each new heat pump is controlled by a separate thermostat.
Well water piping was extended to each heat pump. The existing pipe routes from the cellar to the second floor rooms were reused. All ductwork and piping were run between joists 6 (where possible) to preserve headroom in the cellar. In addition, all reused ductwork, registers and grilles on the first floor were cleaned and sanitized.
To facilitate more efficient air distribution and better temperature control, a new supply grille and three new return grilles were added on the first floor splitting it into two zones, each with its own heat pump. Previously, heat from the forge on the exhibition side migrated into the shop area causing it to be much warmer than on the east retail side. This made it difficult to balance the temperature in the two areas. The new supply grille, which included a lined plenum supply box, was installed over an existing opening in the shop's north room floor. Two of the new wall-mounted return grilles were installed in the new work counter in the shop's south room to provide a return air path from the exhibition space. The third return grille was added in the store's north room below the cabinet containing the fiber-optic lighting projectors to provide a return air path from the retail area.
The existing chill-water lines from the Raleigh Tavern cellar were reused as well-water lines by disconnecting them from the chilled water main and tying them into existing water lines in the cellar. The well water lines also serve the Raleigh Tavern chiller. This change made possible the removal of unsightly fan-coil units in the first floor tradesmith shop and east store. The Historic Area well water system, consisting of four wells and a network of piping throughout the Historic Area, has been in use for about 40 years and facilitates air conditioning of the buildings without the use of outdoor intrusions such as air cooled condensers.
Electrical
The existing service to the building remained unchanged. While the existing circuit breaker panel remained in the cellar, new wiring was added throughout the building. A 2-speed motor replaced a single-speed motor on the existing induced draft fan that services the forge in the shop's north room. This provided the trade personnel with the ability to regulate the forge temperature for various tasks. In addition, the grounding system underwent various changes and upgrades to accommodate the new wiring. A new Markel electric heater (model E3313TS-RP) was installed in the second floor bathroom to replace an existing heater. After the project, a new 40-gallon A. O. Smith Energy Saver electric hot water heater (model EEST) that services both the utility sink in the cellar and the second floor bathroom sink was installed in the cellar to replace the existing 20-gallon heater.
Lighting
The lighting system throughout the building was in need of upgrading. The most extensive changes were made in the store's north room where fiber optic lighting was installed over the L-shaped east-west sales counter. The fiber optic lighting offered a unique method of lighting using only two basic components, a light source (projector) and cable to deliver it. In addition, the fiber optic system has several benefits: it illuminates the display/sales area without the heat associated with an incandescent lighting system; it only requires the periodic replacing of a light bulb at a single source; and it is safe because the cable is made of UV protected DMMA plastic that is flexible, unbreakable, shockproof and waterproof.
Before the project, track lighting was used to illuminate the counter and the shelves on the wall behind it to the west and northwest. The light tracks were attached low on the back of the hanging shelf above the counter to offer the best illumination. The old lighting did not illuminate the sales counter effectively and the employees were bothered by the heat it emitted. The old tracks were removed and new ones were run higher on the back of the shelf. Then a row of large and a row of small fiber optic lenses were installed below the tracks. Those lenses were carefully angled to efficiently illuminate the display area and the employee area behind it. Since the fiber optic lights do not put out heat like the spot lights, the employees now have a more comfortable work environment.
Two projectors provide a stream of light to the fiber optic lens through a system of plastic tubes. Each projector accommodates up to 36 lights, with one projector handling both large and small lights and the other handling just small ones.
The projectors were set up in the cabinet at the south end behind the counter. Since each projector has a 150-watt halogen bulb, they had to be staggered on the top shelf of the cabinet, and fans were set up to move air through the space
 8
to keep them from overheating. The fans blow air up a tube on the left side of the cabinet over the projectors and then draw the air down a tube on the right side.
8
to keep them from overheating. The fans blow air up a tube on the left side of the cabinet over the projectors and then draw the air down a tube on the right side.
Throughout the first floor many of the light fixtures were changed. Chandeliers in the shop's south room and in the store's two rooms were switched from candles to electric lights. During this conversion, electricians found that the chandeliers had previously been wired for electricity. The change to lights from candles provided better lighting in the rooms, especially over the new counter in the shop's south room. In addition, a wall sconce was removed, and an unobtrusive halogen spot light was installed in the ceiling of the pass-through.
In the shop's north room, a new light baffle was added above the workbench on the southwest wall. The four lamps and the track itself were hidden from view by hanging shelves and the baffle. In addition, three fixed lights on the ceiling north of the workbench were removed and track lighting with five lamps was installed behind an existing baffle. Enhanced track lighting was used here instead of fiber optic lighting, because the tradesmen felt it offered a greater amount of illumination over their work areas, including the forge area. This and all the other lighting changes throughout the first floor provide more optimal lighting for the tradesmen, salespeople, and visitors.
Fire
The existing fire detection system, consisting of a rate-of-rise Aero-tubing heat detection system linked to the central alarm center, was still effective, so it was left in place in the first floor ceiling. Removal would have meant unnecessary disturbance of the building fabric. Ceiling mounted heat detectors were installed on the second floor and in the cellar. These detectors are set to be sensitive to two signals: a rapid rise in temperature and the 9 attainment of a certain, fixed temperature. Signals are transmitted through the ADT Unimode system. A limited area wet-sprinkler system was added in the ceiling of the cellar to provide additional protection in the cellar storage and mechanical spaces. The existing ¾" city water line and water meter were removed. A new 2" city water line and meter were installed from the existing 8" water line in Duke of Gloucester Street to the southeast corner of the cellar, to accommodate the new sprinkler system and existing ¾" domestic cold water service.
Security
The intrusion detection system was upgraded with more sensitive devices for better protection of the site. This system, like the HVAC and fire detection systems, is monitored 24 hours a day, seven days a week by Work Control and Security in the Franklin Street Office Building Complex to ensure that all systems are working properly. In addition, the building is regularly checked by security when it is closed to the public.
Architectural Changes
During the 2000 project, various interior architectural changes were made. The most notable involved the addition of a counter in the shop's south room, the opening of a one-way passthrough between the shop and the store, and the construction of a raised floor behind the store's north room sales counter.
Counter
The construction of a new counter in the shop's south room served three distinct purposes. It provided two new work areas for the tradesmen, it made the appearance of the room more authentic, and it accommodated the new return grilles which helped improve air circulation in the room.
The 9'7" x 1'8½" counter was designed by CW Curator of Architecture, Willie Graham. It was constructed of 100% heart long leaf, southern yellow pine with a minimum ring count of 12 rings per inch. Each board was no less than 80% edge grain, with a maximum of one knot every 25 running feet. Wrought iron T-head nails, supplied by historic trades, were used on the outside, while rose head nails, also supplied by historic trades, were used on the inside of the counter. The top boards were connected by a spline, which is a long narrow strip of wood that is inserted into the grooves of the sides of two adjoining boards locking their edges together. This helps hold the top boards perfectly flat and true. All the boards were hand planed, including the inside of the counter, and no finish was applied to the wood.
As mentioned earlier, two return grilles were installed in the counter out of visitor sight. In addition, a new thermostat was added on the underside of the counter to monitor the temperature in the room.
One-way Passthrough
Before the project, visitors kept crossing each other going in and coming out of the south exterior doors. To provide a more continuous visitor experience, a passthrough between the two 11 north rooms was opened for public use. Beforehand, closed doors were on either end forming a private area that hid a phone, heating supply pipes for the second floor bathroom, a thermostat and coat hooks. The doors and everything in the immediate space were removed during the project to accommodate the desired west to east visitor flow. "One Way" signs direct visitors from the shop through the passthrough into the store.
Raised Floor
The floor behind the sales counter in the store's north room was raised four inches during the project. The flooring matched the existing flooring and the nails that were used matched others in the room. A two foot ramp was added to the east end of the raised flooring to provide a smooth transition from the northeast door and the rest of the room. The adjustment gave the employees a higher vantage point from which they could see and assist visitors.
Conclusion
The planned preservation project for The Golden Ball cost approximately $195,000, with the HVAC replacement amounting to $182,200, the fiber-optic lighting system amounting to $7,300, and the architectural changes amounting to approximately $5,500.
The project went smoothly because of extensive planning that preceded the work and on-site project management during the work. Various elements of the systems' overhaul required close coordination of the electricians, plumbers, and carpenters.
Major improvements were made, most of which would not be visible or noticeable to the public. The HVAC system upgrade enables us to provide and maintain a suitable environment for the tradesmen and salespeople. In addition, the new lighting system provides more optimal lighting for the tradesmen, salespeople and visitors.
Selected References
- Duke, Francis. "Golden Ball Archaeological Report, Block 17." Colonial Williamsburg Foundation Library Research Report Series - 1360, on file at the Colonial Williamsburg Foundation Library, Williamsburg, Virginia, 1939.
- Olmert, Michael and Suzanne E. Coffman. Official Guide To Colonial Williamsburg. The Colonial Williamsburg Foundation, Williamsburg, Virginia, 1985, 1998.
- Stephenson, Mary A. "Golden Ball Historical Report, Block 17, Building 6A, Lot 53." Colonial Williamsburg Foundation Library Research Report Series - 1359, on file at the Colonial Williamsburg Foundation Library, Williamsburg, Virginia, 1946.
Images
The new vertical HP-2 (left) was installed on a stand where the old oil-fired boiler (right) had been located in the west end of the cellar.
The new horizontal HP-1 (left) was ceiling mounted in the general location of the old fan coil unit (right) in the east end of the cellar.
The console unit HP-3 (above) replaced an inefficient fan coil unit in the second floor west end lounge. The console unit HP-4 (below) replaced the old water source heat pump in the second floor east office. Both heat pumps are controlled by separate thermostats (inset).
The new work counter in the trade shop provides additional work space for the tradesmen and accommodates two new return grilles. CWF carpentry foreman, Tony Meyers (on right in inset), and carpenter, Ken Gulden, cut openings in the floor to accommodate the ductwork for the return grilles.
New fiber optic lighting was installed in the products area. Ed Chappell, Director of Architectural Research, and Chris Anderson, Director of Mechanical Maintenance, supervised the placement of the fiber optic lens (above).
The new lighting system provided more optimal lighting for the salespeople and visitors.
The passthrough between the two first floor north rooms, which had been closed off by doors on either end and used as a private employee area, was opened during the project. The doors and everything in the immediate space, including a phone, supply pipes, extinguisher and clothes hooks (above), were removed to accommodate the desired west to east visitor flow.
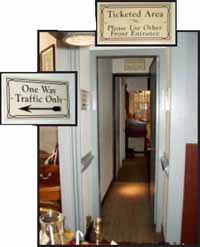 Passthrough signs direct visitors View through the passthrough into
through the building
Passthrough signs direct visitors View through the passthrough into
through the building
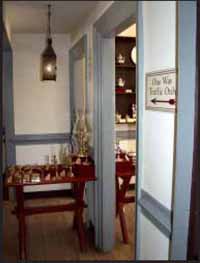 View through the passthrough into the east rooms
View through the passthrough into the east rooms
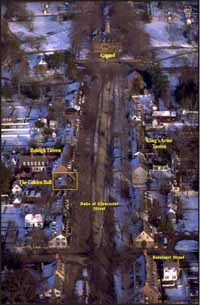 Aerial photo of the east end of Duke of Gloucester Street showing The Golden Ball in relation to the Capitol, Raleigh Tavern and King's Arms Tavern (Photo by Dave Doody)
Aerial photo of the east end of Duke of Gloucester Street showing The Golden Ball in relation to the Capitol, Raleigh Tavern and King's Arms Tavern (Photo by Dave Doody)
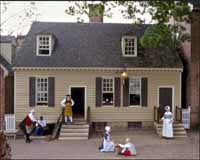
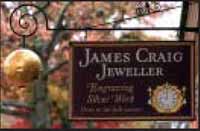
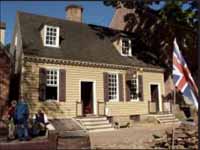
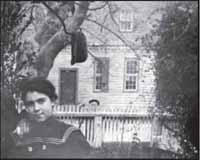
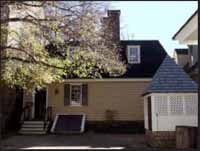
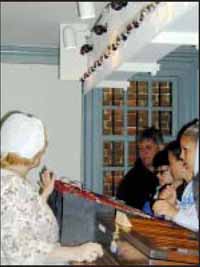
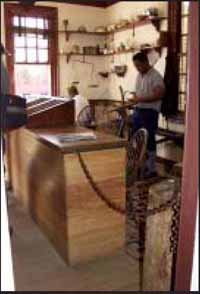
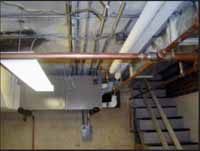
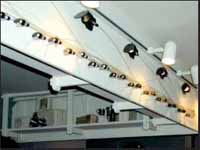
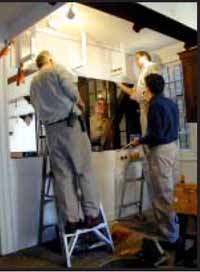
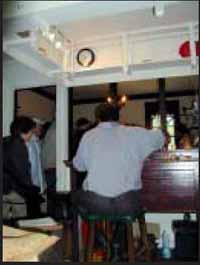
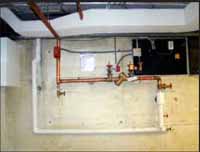
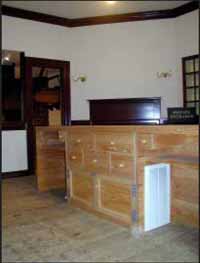
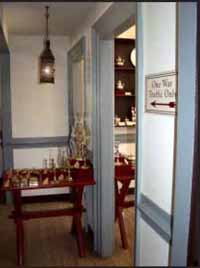
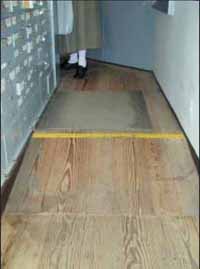
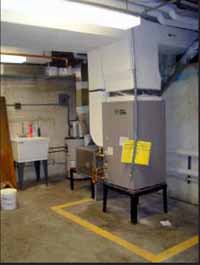
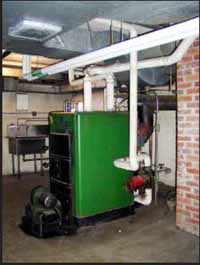
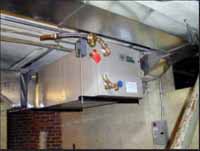
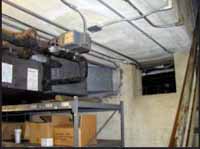
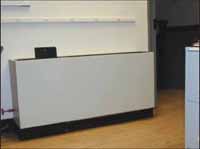
![Console unit HP-4 and thermostat [inset]](http://research.colonialwilliamsburg.org/CWDLImages/ResearchReports/images/thumbs/RR170322.jpg)
